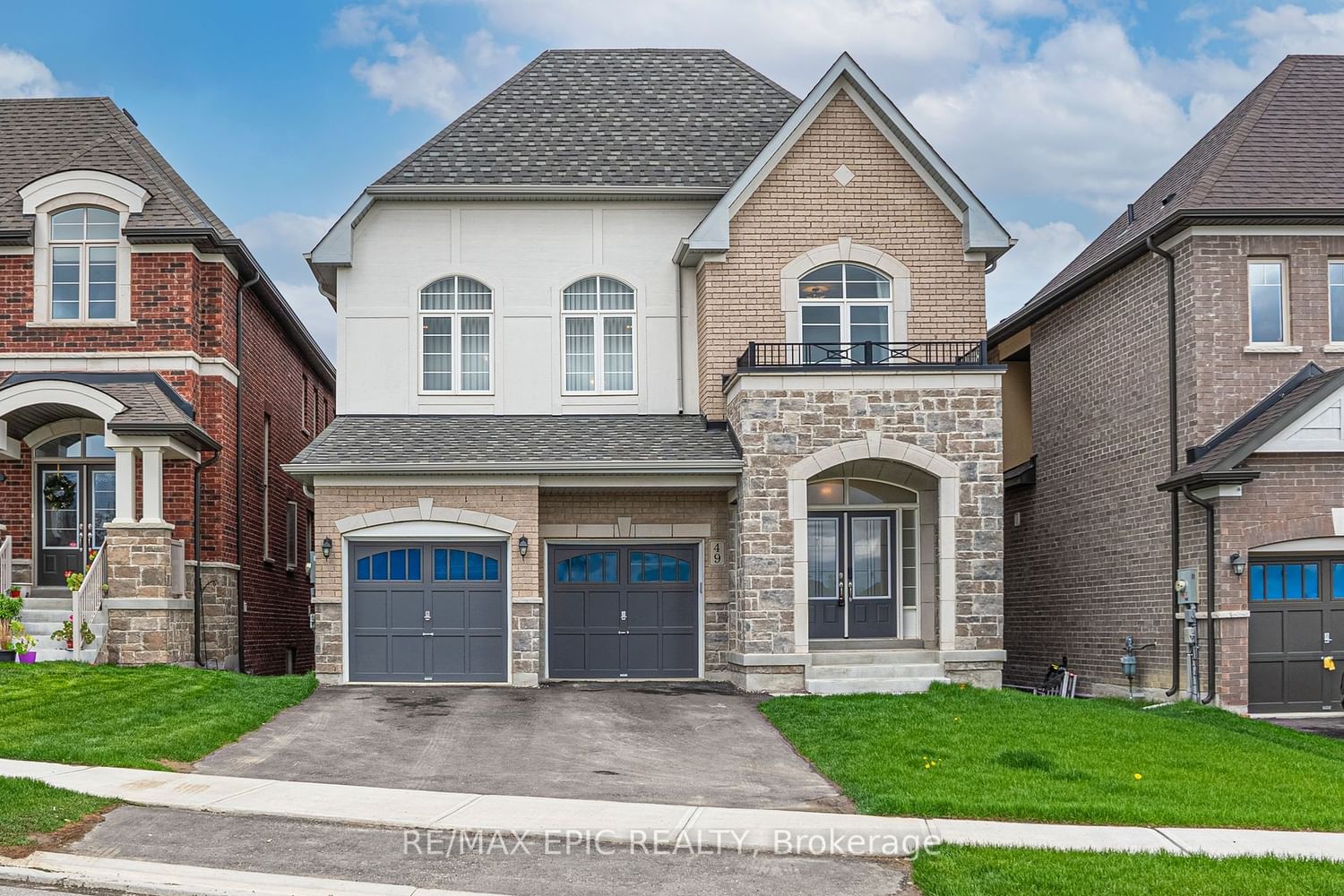$1,958,000
$*,***,***
4+1-Bed
4-Bath
3500-5000 Sq. ft
Listed on 5/9/24
Listed by RE/MAX EPIC REALTY
A MUST SEE! Stunning Detached Residence situated on an Enviable Ravine Lot, offering a Tranquil Greenbelt Backdrop with Meandering Walking Trails. This Home boasts an Exceptional Layout with 9-ft Ceilings on both Main and 2rd floors, and a Grand 12-foot Ceiling in the Entertainment Area. The Open Concept Kitchen features Granite Countertops and S.S high-end Appliances. Modern Light Fixtures, Hardwood Floors, and Smooth Ceilings adorn the entirety of the home. Enjoy the convenience of a Double French Door Home Office and 2nd Floor Laundry. With 3940 square feet Above Ground plus a Walkout Basement, there's ample space for living and entertaining.Upgrades: $210K Ravine PLUS approx $150K in additional upgrades! Located close to all Amenities including Go Transit, Costco, Upper Canada Mall, Restaurants, and Highway 404. Within minutes' walk to 2 Schools and the Park, This home embodies comfort, luxury, and convenience.
All light fixtures (Elf's), Bosch refrigerator and dishwasher, LG INDUCTION stove, LG dryer AND washer, garage door openers, AC, All exiting window coverings, built-in closet organizers. $$ water softener and $$ water filter
N8323222
Detached, 2-Storey
3500-5000
10+1
4+1
4
2
Attached
4
0-5
Central Air
W/O
Y
Brick, Stone
Forced Air
Y
$7,865.35 (2023)
193.00x40.00 (Feet)
